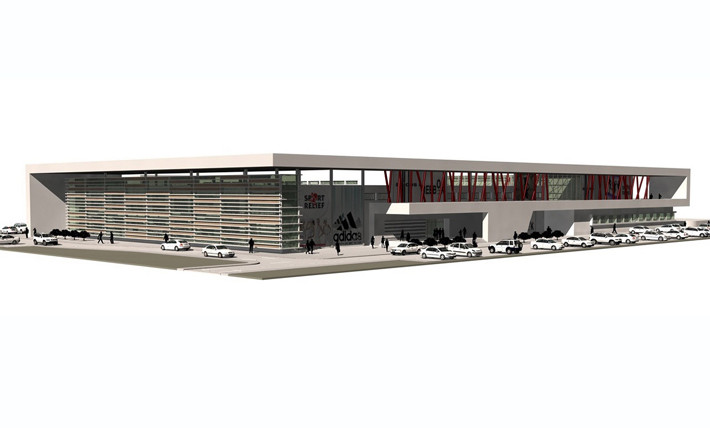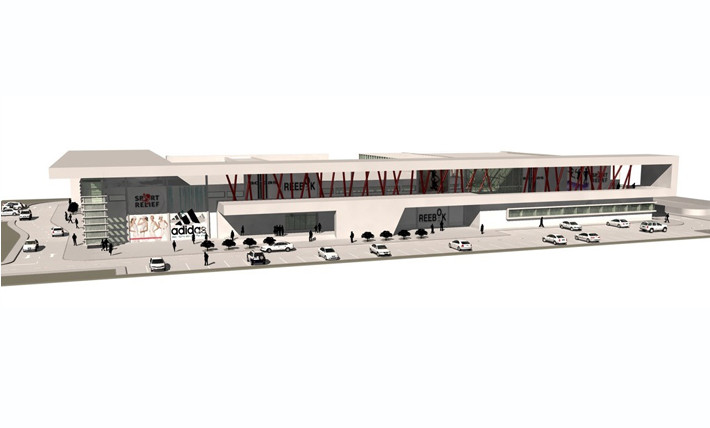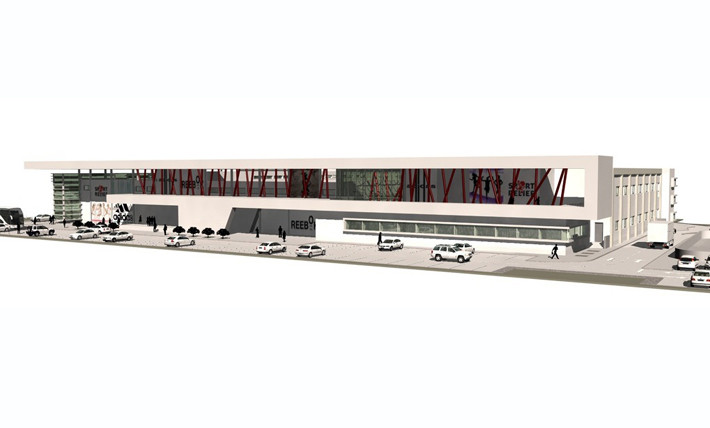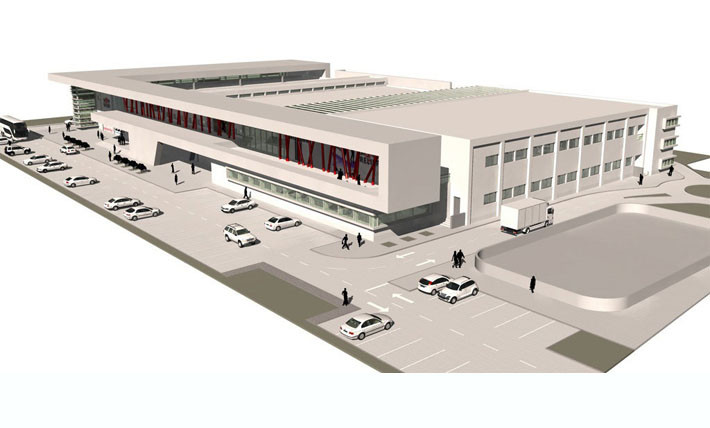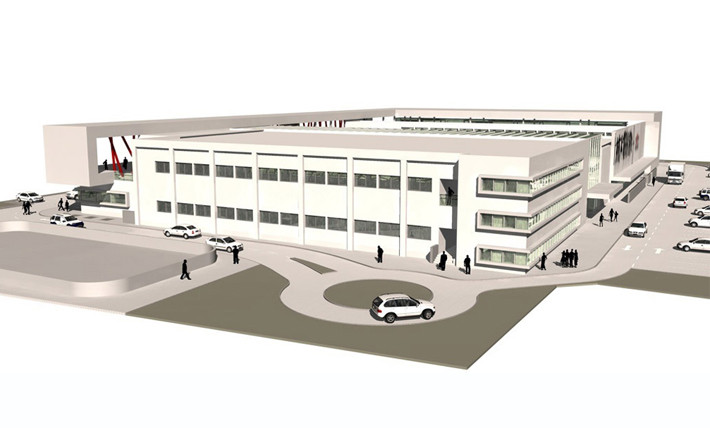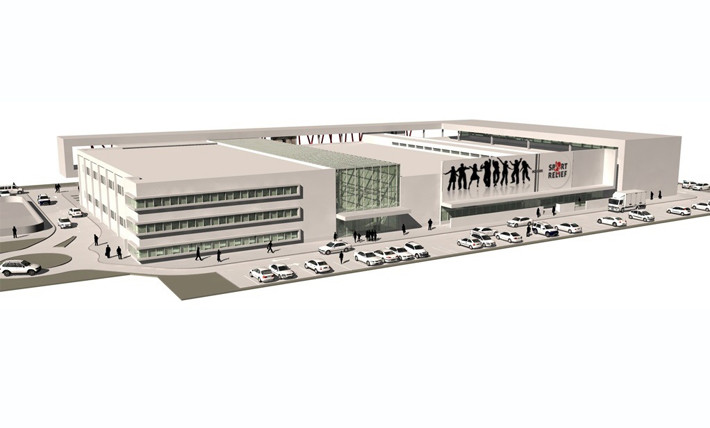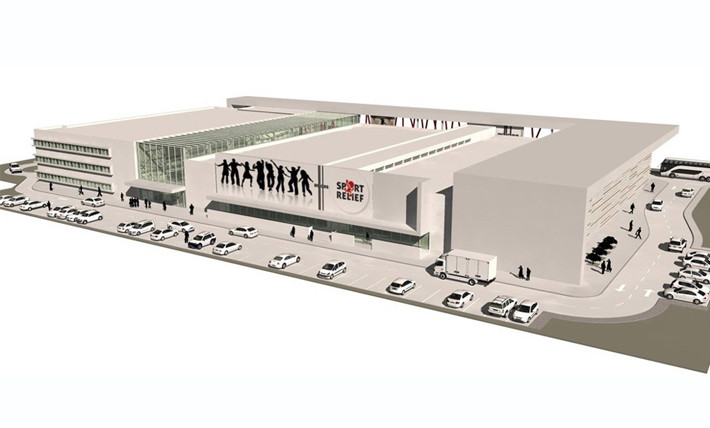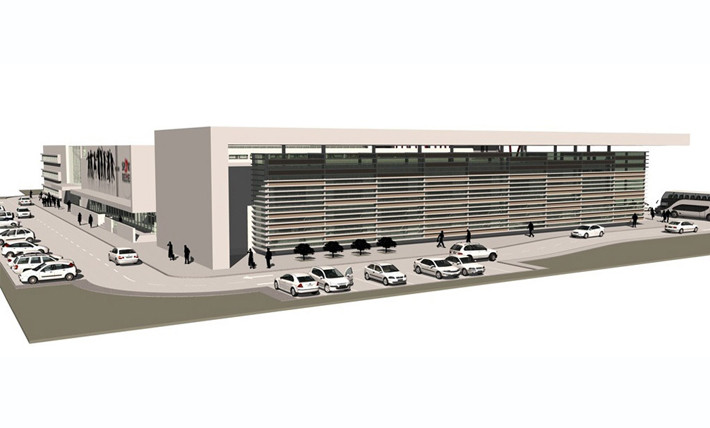Sport Mall Sibiu
Name: Sport Mall Sibiu
Period: 2011
Location: Sibiu
Status: Study
Surface: Ac=6250 square meters, Ad=11.900 square meters
Height: P+1E, P+3E
Description:
Unfortunately stuck in the study phase, the solution proposes the reconversion and the extension of an industrial building from the 60s, in order to concentrate a large palette of sport activities and connected functions, all inside an integrated ensemble. The concept unifies the existent volumes around a spacious atrium which houses a 12 m high climbing wall. The proposed ensemble integrates sport-ware commercial spaces, dance halls, ballet, fitness, boxing, squash, audio studio, a playground, specialized shops and a swimming pool for children, laser game, mini-golf neon, spa and health centers, a restaurant, coffee shops and offices.

