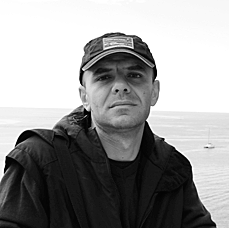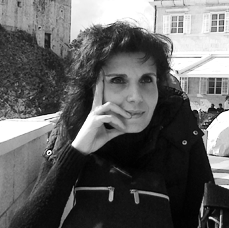About us
|
|
|
|
The Geometrica Team
 |
Architect, OAR member.
Graduate of the The Faculty of Architecture and Urban Planning- Technical University of Cluj-Napoca - class of 2000.
During his student years, he participated in August 1998 at a Workshop on “Social Housing” organized by the International Academy of Architecture, in Ledenik- |
Bulgaria. In the year 2000 he won an Erasmus scholarship for a period of 6 months at Institute Superieur D’Architecture Saint-Luc de Wallonie from Liege – Belgium. Between 2001-2004 he worked for several architecture companies from Cluj-Napoca and Arad, and in August 2004 he became partner at Geometrica. |
|
Arhitect Sergiu Dinulescu-Ioana |
|||
 |
Architect, OAR member, RUR (PUD-PUZ) certified.
Graduate of the The Faculty of Architecture and Urban Planning- Technical University of Cluj-Napoca- class of 2000.
During her student years, in October 1996 she took part in a student exchange organized by the University of Liverpool - England and Technical University of Cluj-Napoca, |
thus following for a month time the classes of the „School of Architecture & Building Engineering”– Liverpool. In August 1998 she participated at a Workshop on “Social Housing” organized by the International Academy of Architecture, in Ledenik-Bulgaria. In 1999 she won an Erasmus study scholarship for 6 months time at Institut Superieur D’Architecture Saint-Luc de Wallonie from Liege – Belgium. |
The same year,1999, she participated at a 2 weeks training about “Planninig in real, multidisciplinary contexts” through a Socrates program organized by„Facolta di Architettura” from the Polytechnic of Torino-Italy.
Between 2000-2004 she worked for an architecture company from Arad and in August 2004 she became partner at Geometrica. |
Arhitect Nicoleta Dinulescu-Ioana
|
|||
Sevices
Our team of architects and engineers provides complete architecture design, urban planning and civil engineering services:
|
|
|
Fee offers are personalized for each project depending on the architectural program, the construction area, the complexity and detail level of the project and the investment’s location. People tend to neglect the projecting process in favor of the execution phase. The quality of the project will determine all of the following: the execution costs, the maintenance costs, the quality of usage, so our advice is DON’T NEGLECT THE DESIGN PHASE! |
