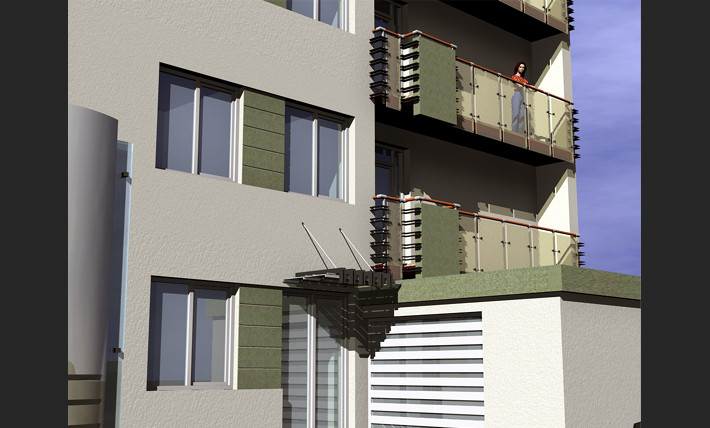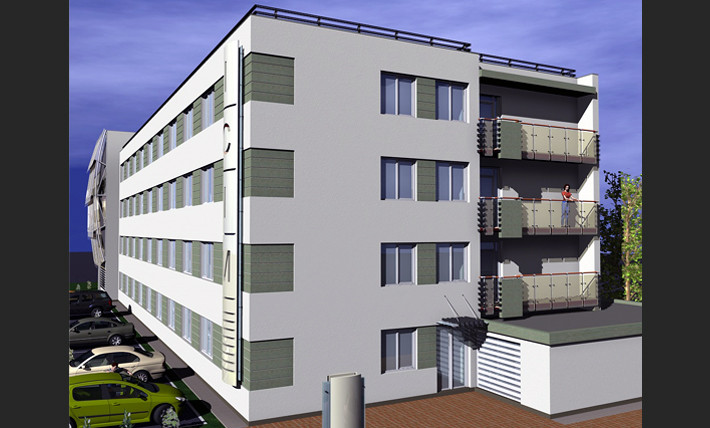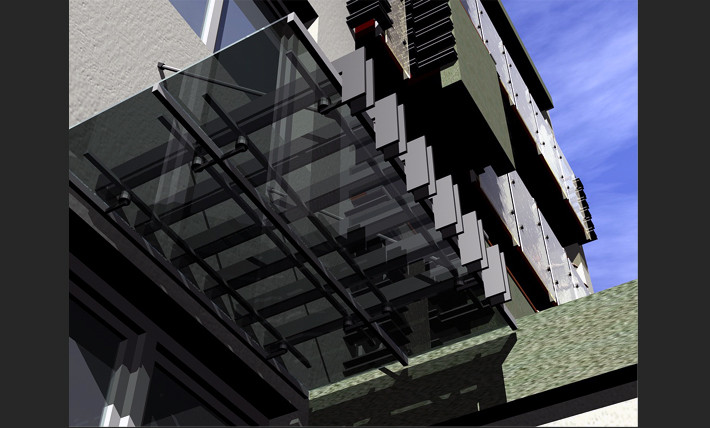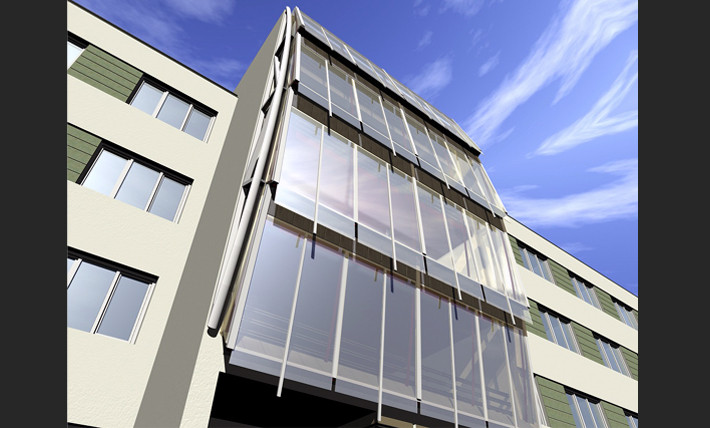Facelift ICIM building
Name: Conversion of an apartment building
Period: 2004
Location: Arad
Phase: Facelift proposal
Surface: Ac=580 square meters, Ad=2.960 square meters
Height: P+4E
Description:
After the start of some minimal work done for the purpose of converting an apartment building into the headquarters of a construction company, the need for a professional approach in handling the facade, has emerged. Requested for help, the architects have been constrained to evolve in a very tight framework because of the already made interventions. Thus the work was restricted to the highlighting of the access and vertical circulation, through a cascade-curtain facade, and the outline of a few individual details at the level of the horizontal moldings, of the balconies and of the secondary entrance.




