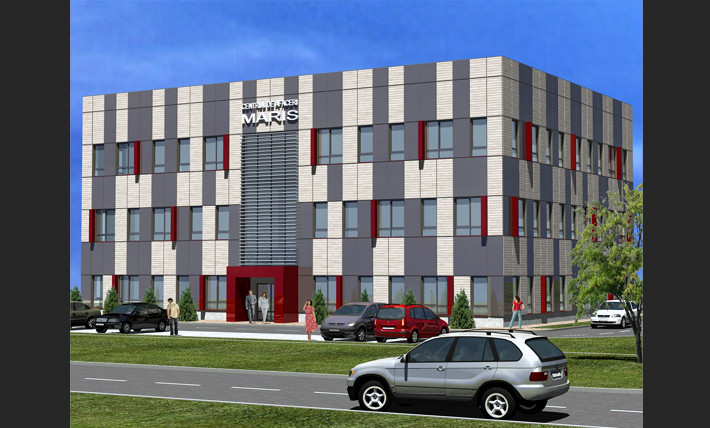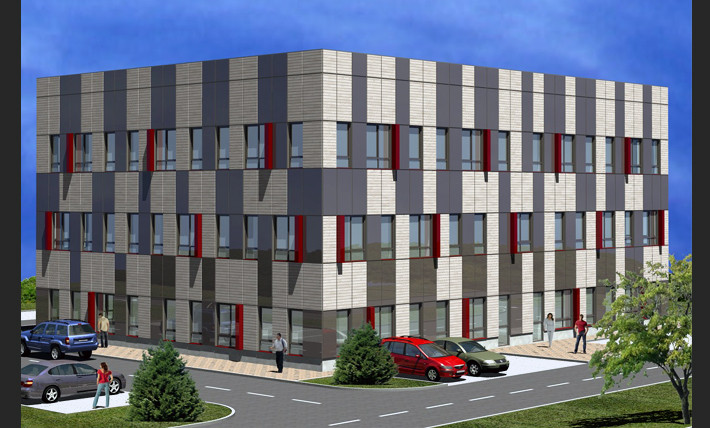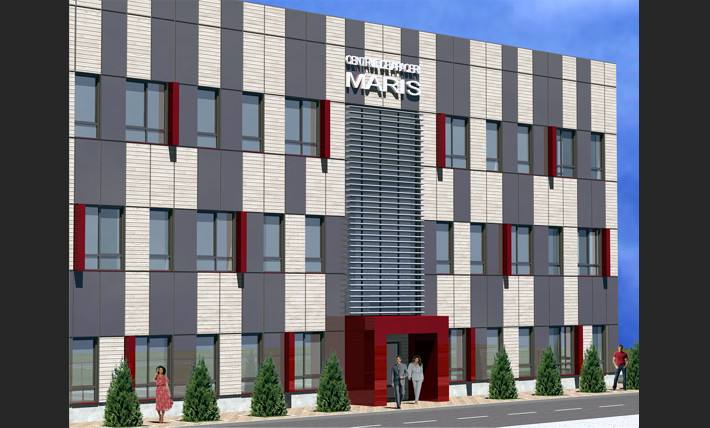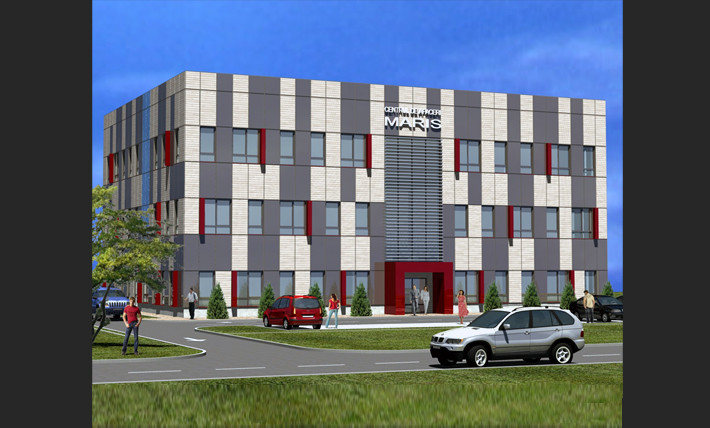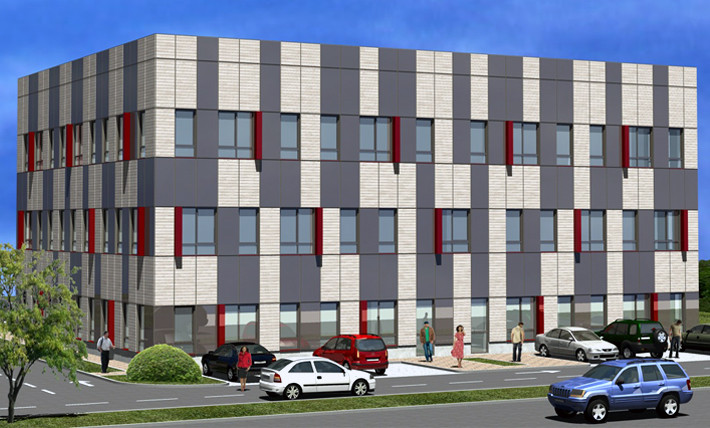Maris Business Center
Name: Maris Business Center
Period: 2010
Location: Arad
Phase: Feasibility Study
Surface: Ac=618 square meters, Ad=1.854 square meters
Height: P+2E
Description:
Located on a 2800 square meters surface, the building presents a planimetrical, “central tube” type configuration. This presumes the concentration of connected functions and vertical circulations in the median area of the building and of the adjacent placement to the outer layer envelope of the office spaces. The volume is compact, a gross cube with facades and it is animated through the game of the holes located in vertical slits, shifted from one level to another, similar to an architectural decoration rhythmed by the red colored strips. Thus it succeeds to communicate a modernist architectural language.

